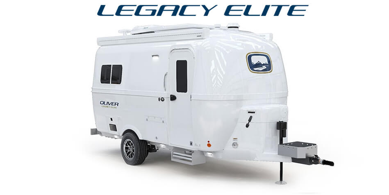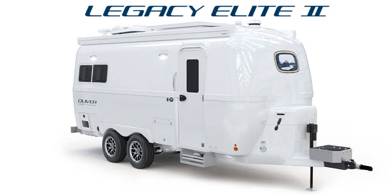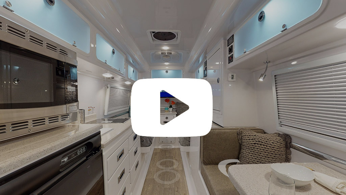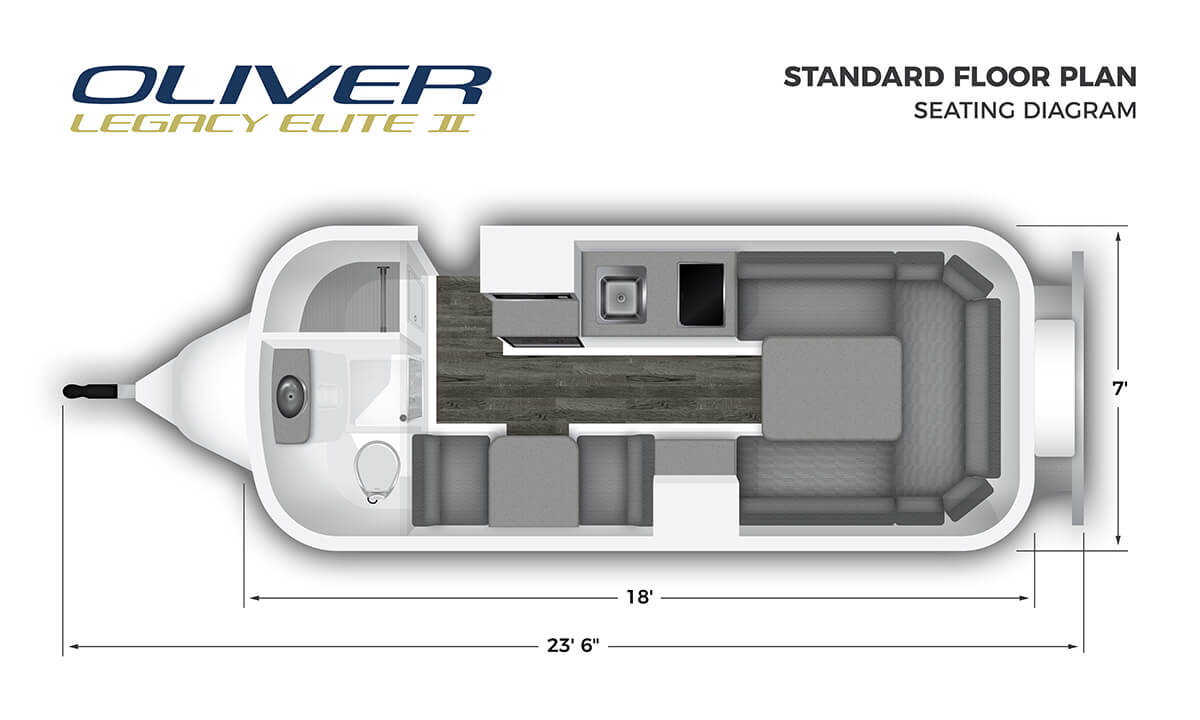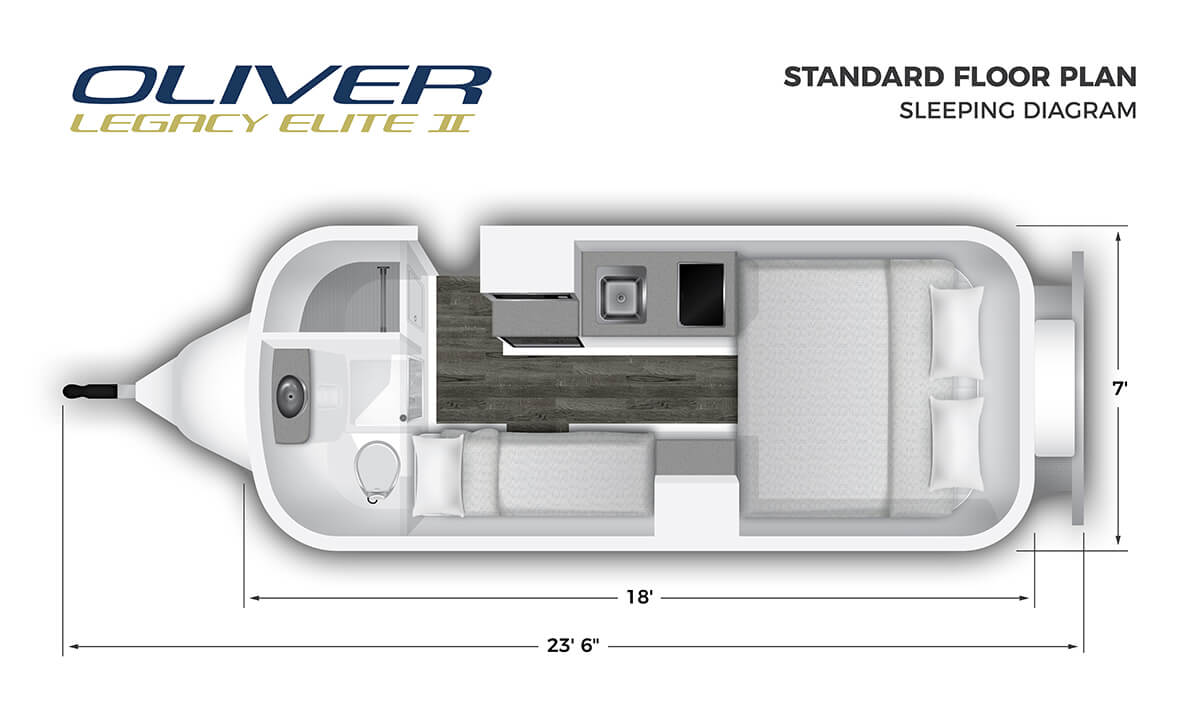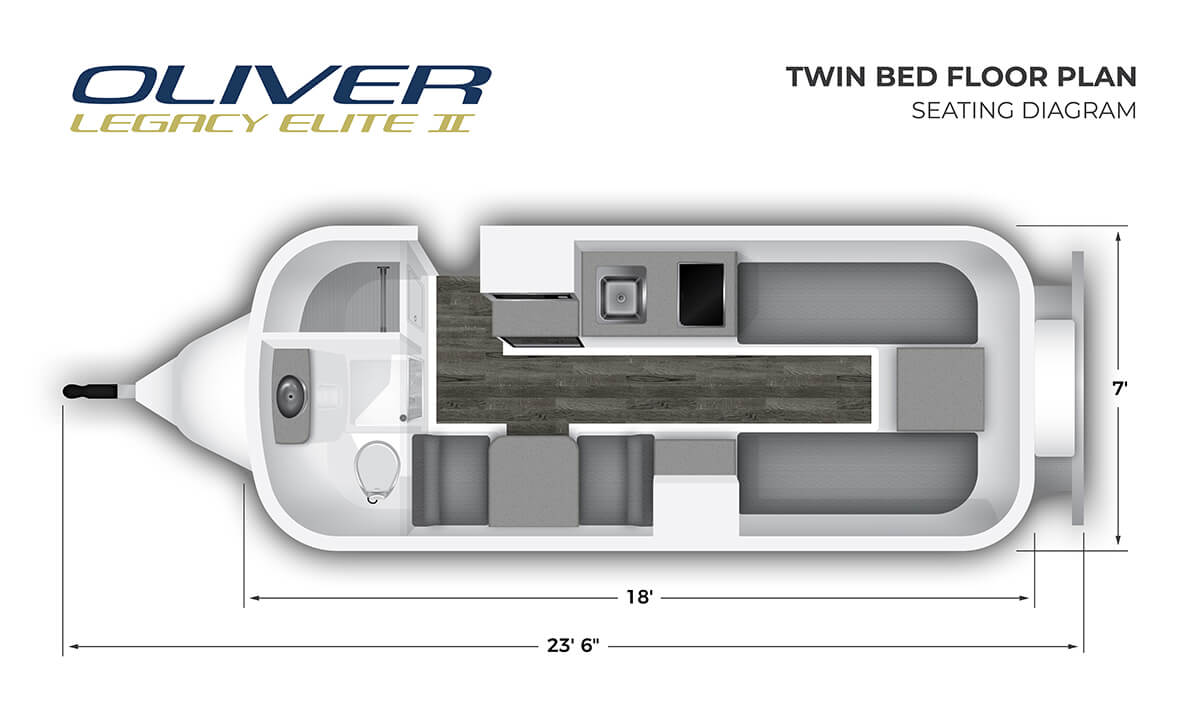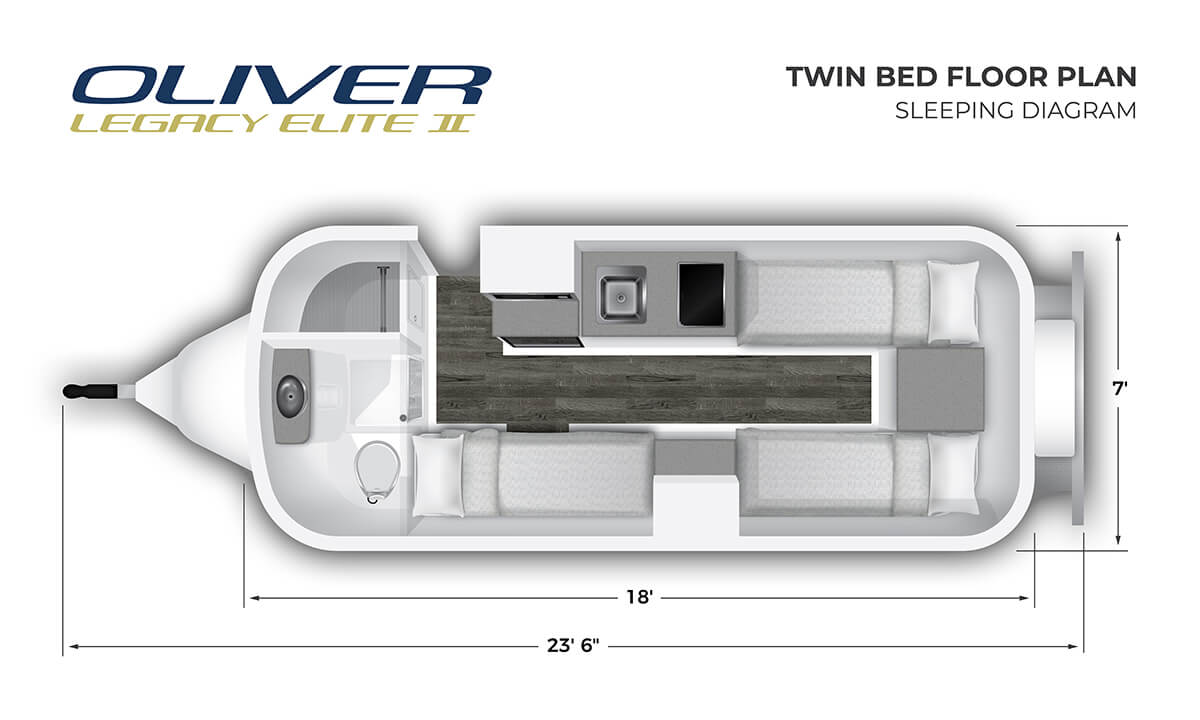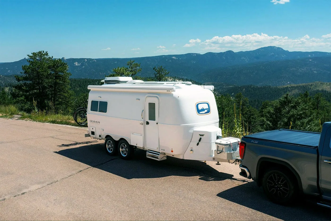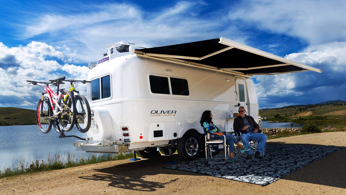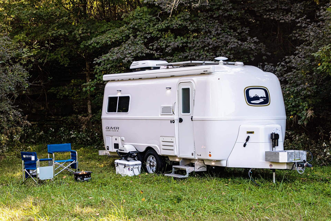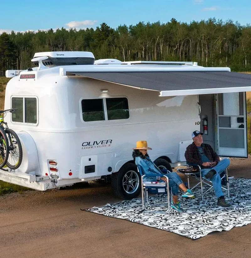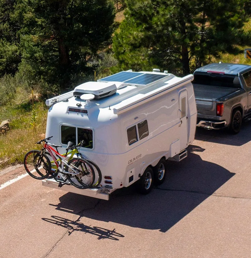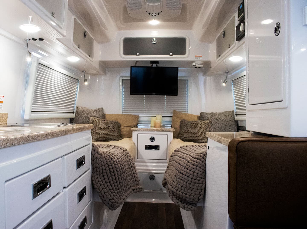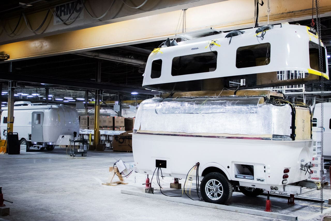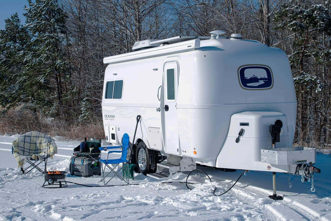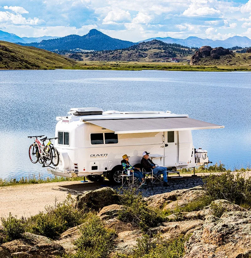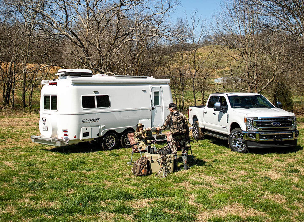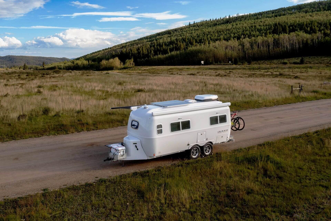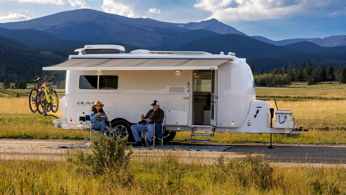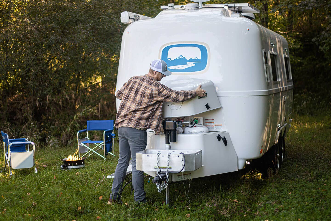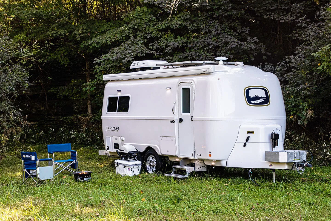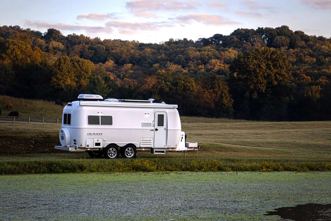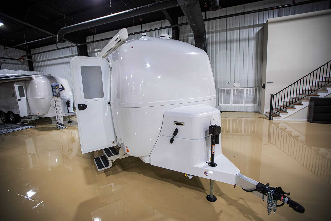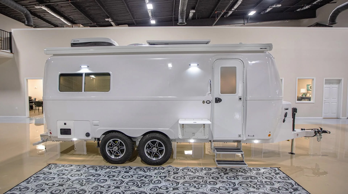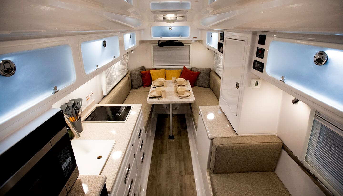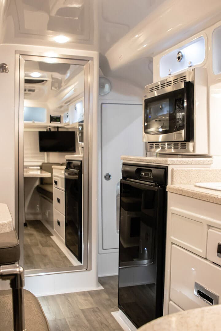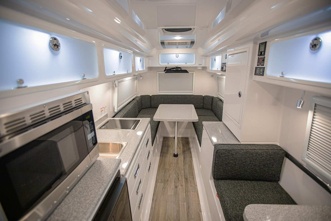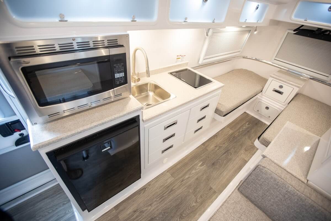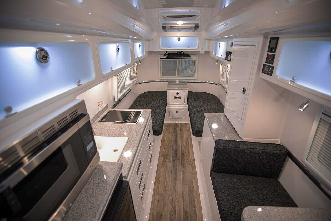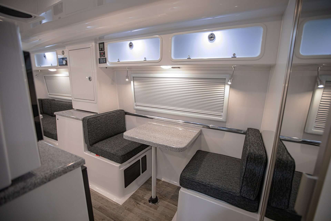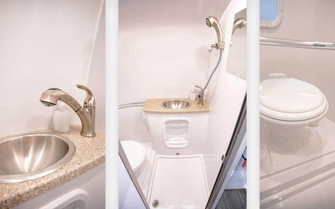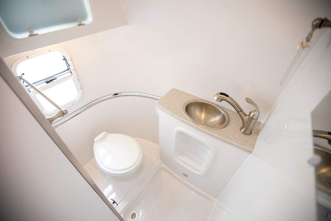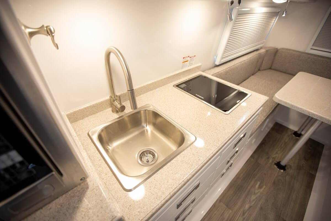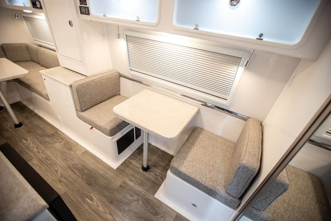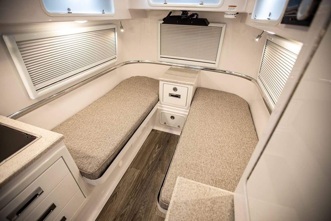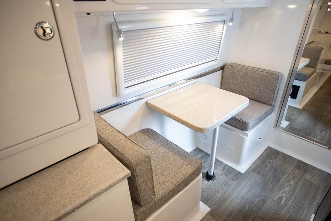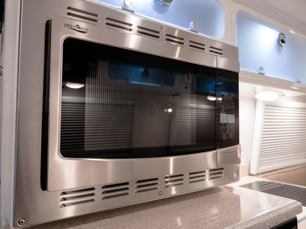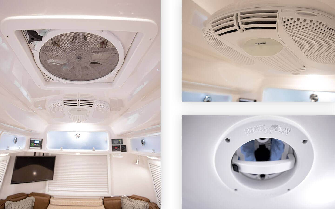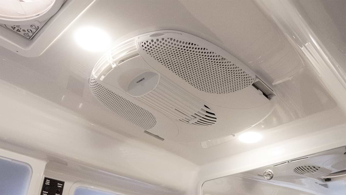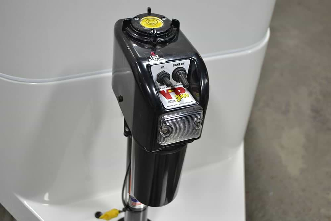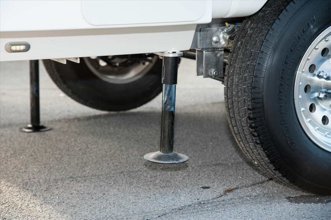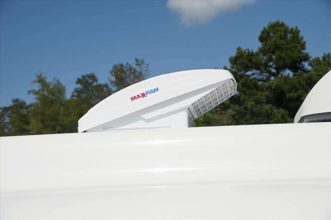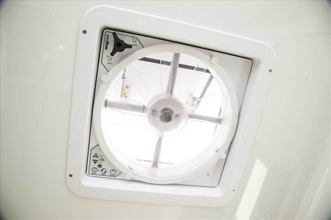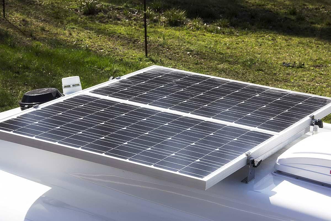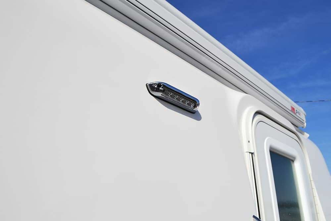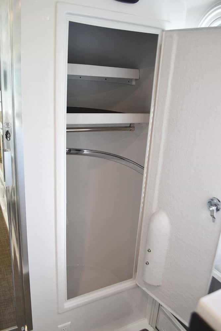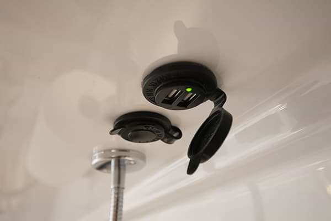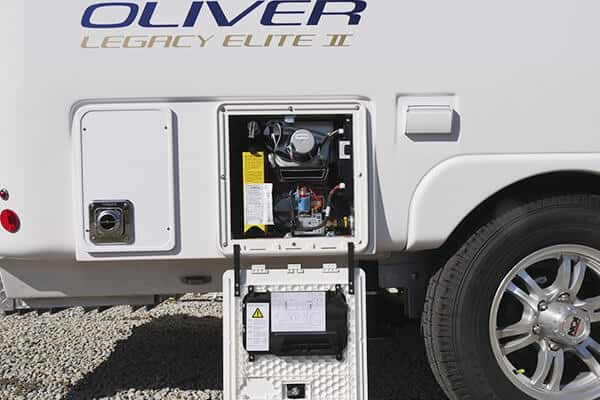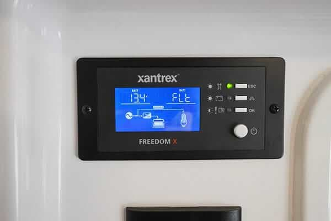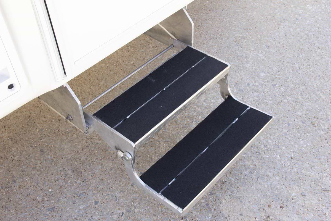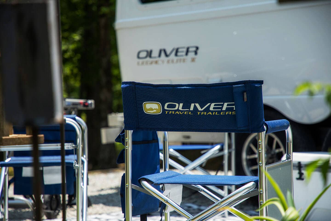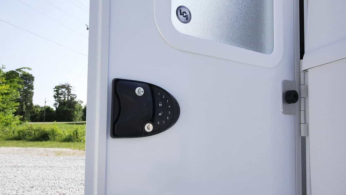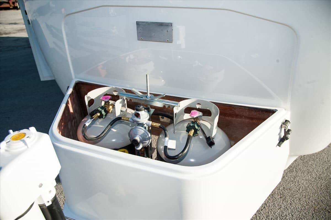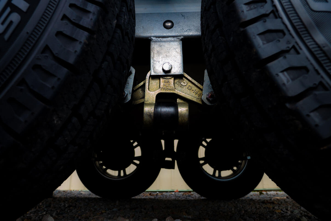We use cookies to provide the best possible experience with our web sites. This includes cookies that are Strictly Necessary for the site to work, help us understand site usage, help manage your preferences, and deliver advertising relevant to your interests. Cookie Policy.
Camper Trailer
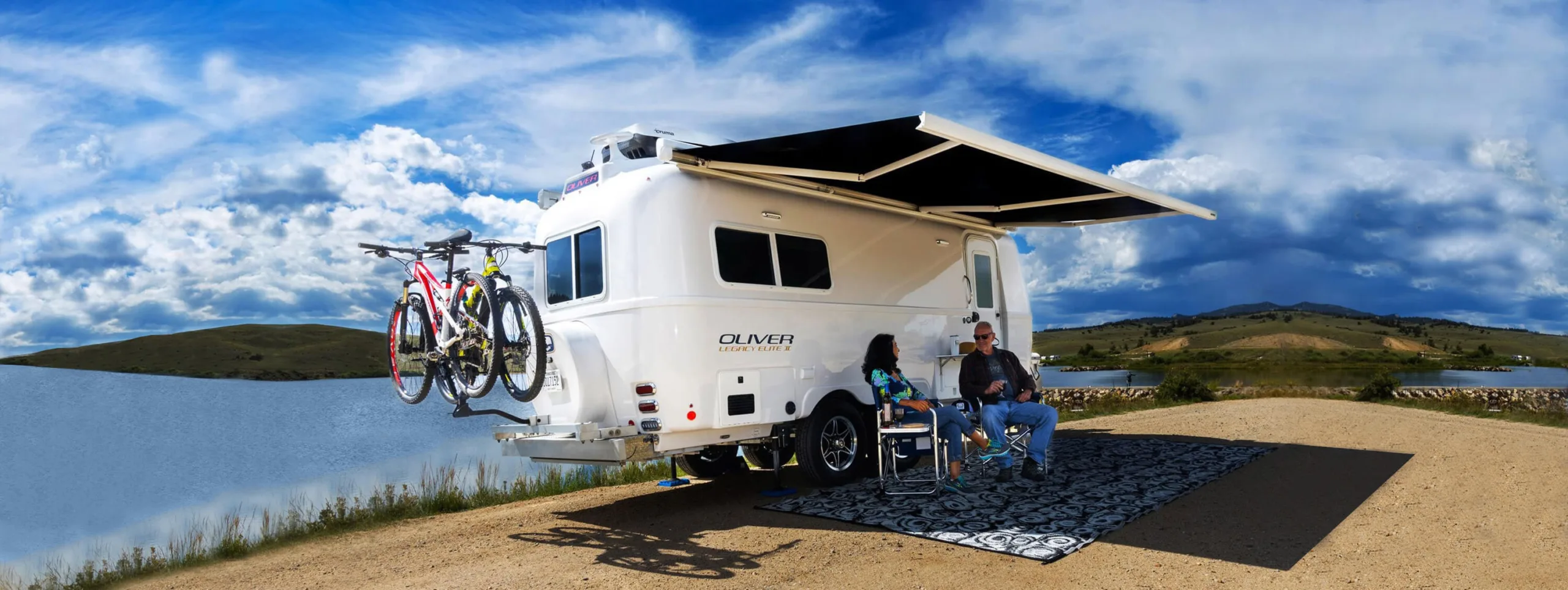
2024 Legacy Elite II
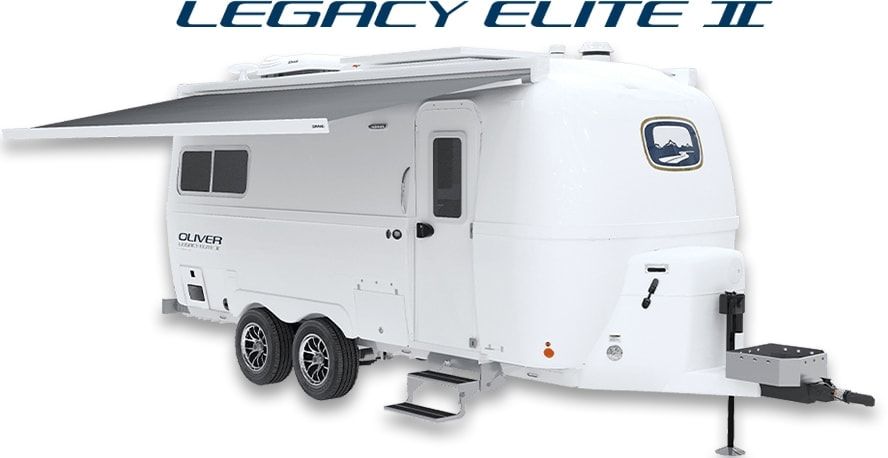
The Oliver Legacy Elite II is our largest camper trailer. This tandem axle model measures 23' 6" in length and has an insulated double-hulled fiberglass shell, making it all season camping ready. The Legacy Elite II is available in standard or twin bed floor plans, with a complete kitchen and a full bathroom that includes a toilet, vanity, sink, and shower.
Legacy Elite II campers have many standard features, and if you want more, look at our new premium and platinum packages for an even greater camping experience.
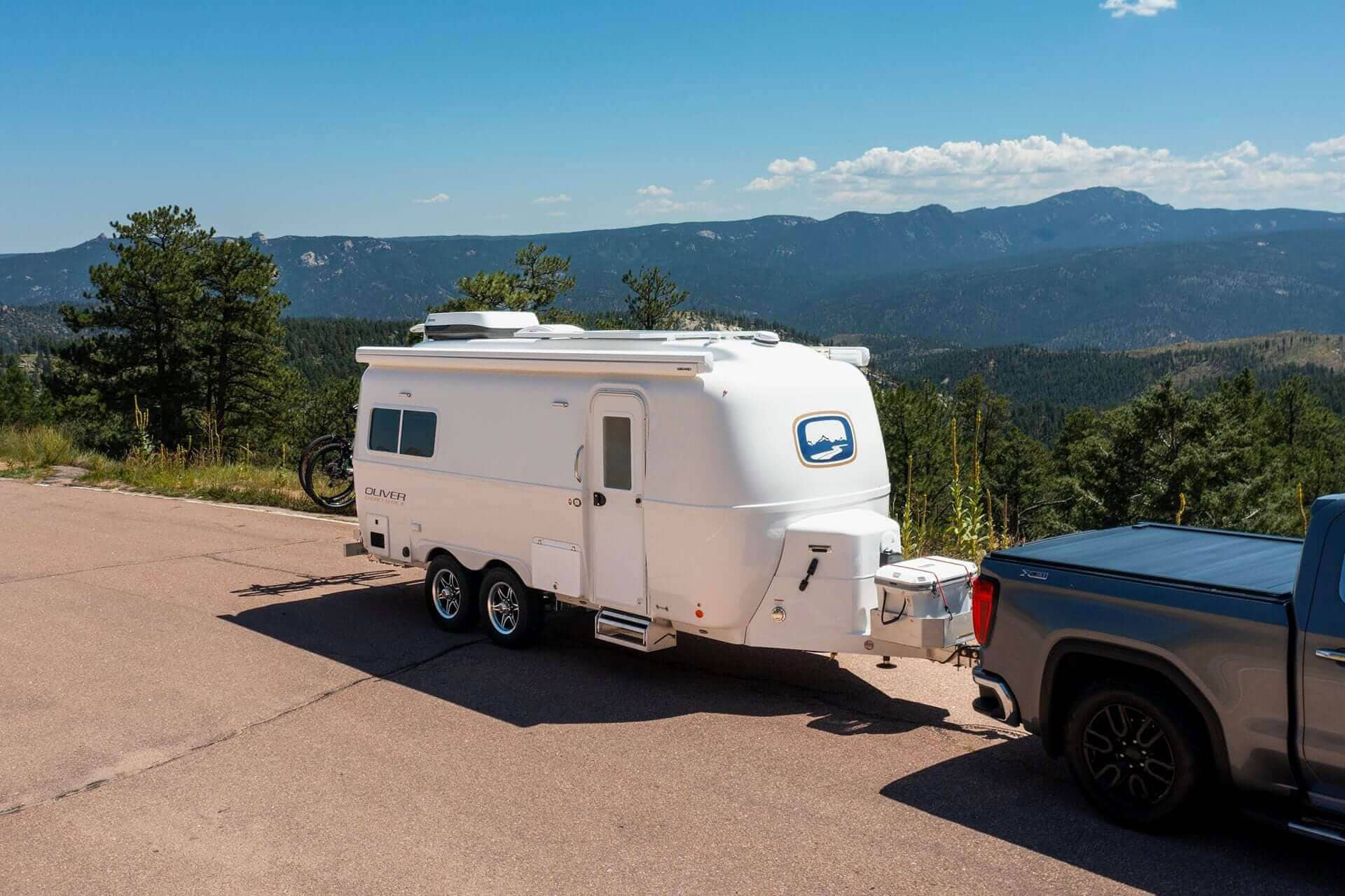
Specifications
Standard Features Base Model Features & Components
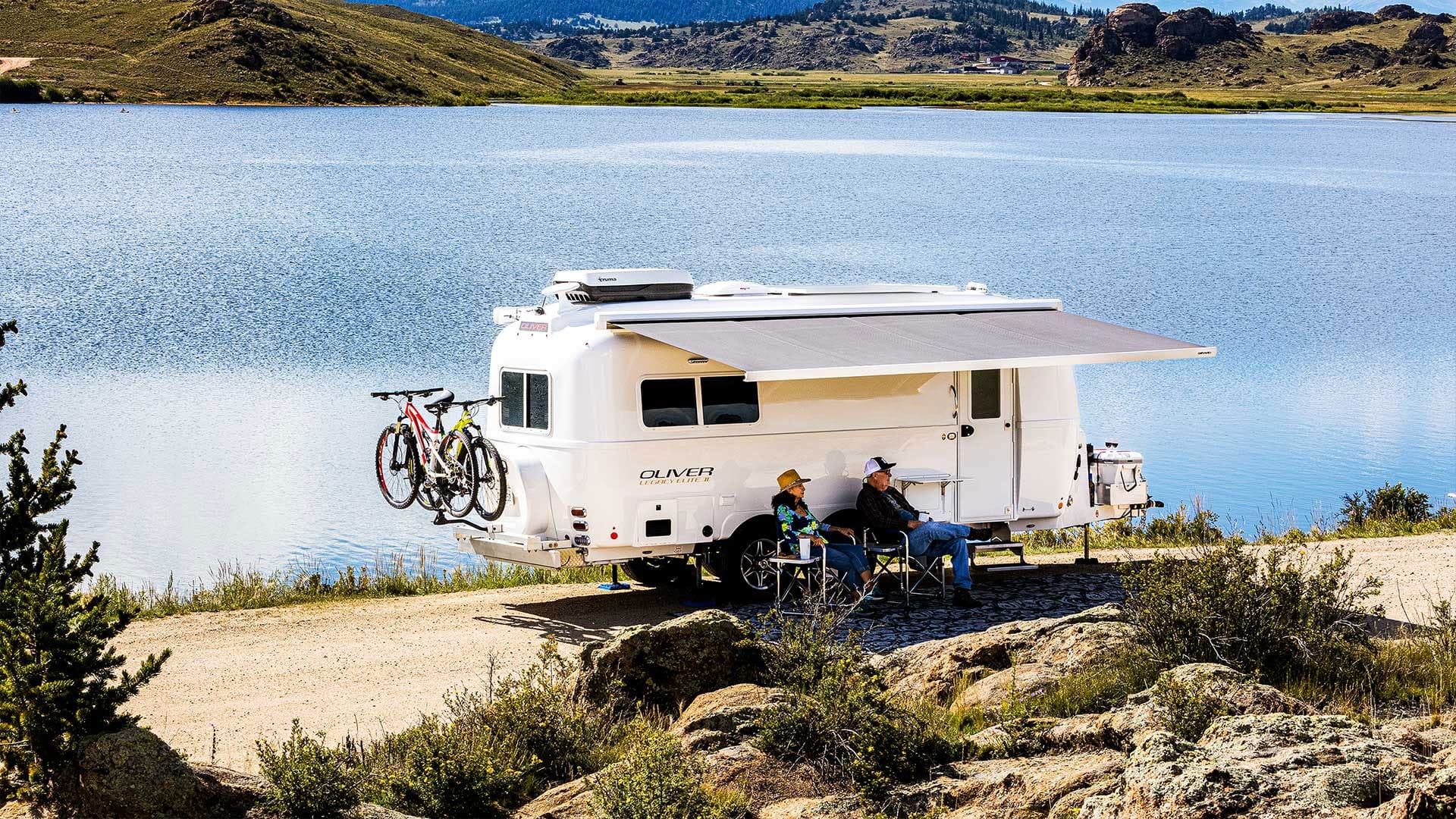
The Oliver Legacy Elite II comes equipped with an array of standard features that are sure to exceed your expectations. Additional features include LED lighting, a bluetooth sound system, and ample storage space throughout. With the Legacy Elite II, you'll have everything you need to enjoy your travels in style and comfort.
Go Beyond Camp SitesExtend Your Stay & Your Enjoyment

We have taken the top requested features from our previous year's model's add-ons and upgrades and put them into our new premium and platinum packages to enhance your camping experience and extend your stay. These improved packages help make the most of your time outdoors by extending your staying power and enhancing the comforts of your home on wheels.
Walkthrough Video
Legacy Elite II Floorplans
Standard Floorplan
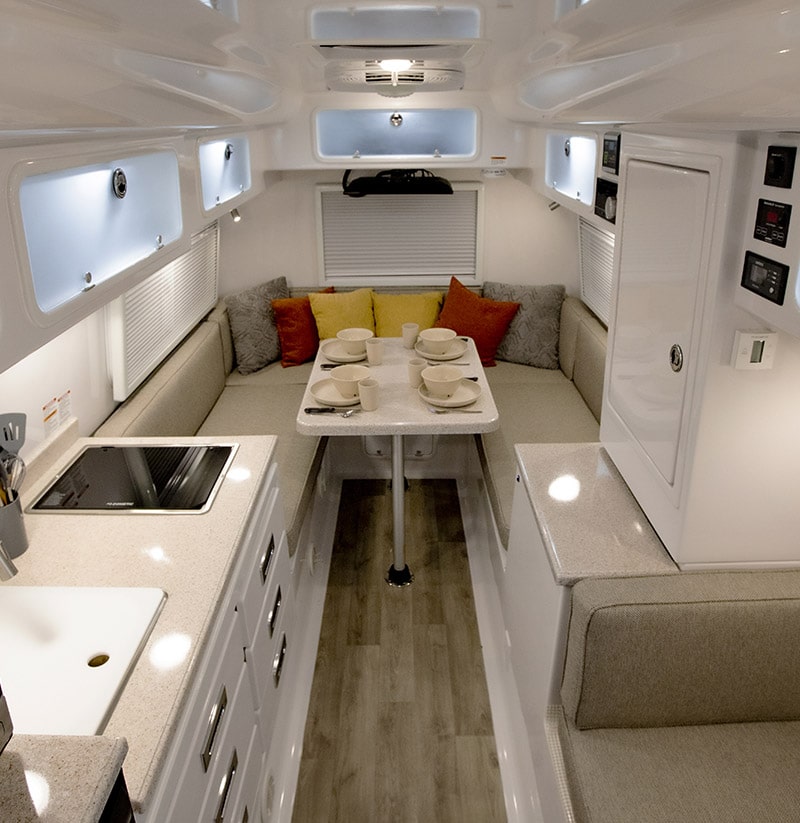
The standard floorplan features a spacious rear table area that comfortably accommodates up to 6 people, and the table area and side dinette easily convert into beds.
Side Dinette Converts To A 76″ X 25″ Bed
Twin Bed Floorplan
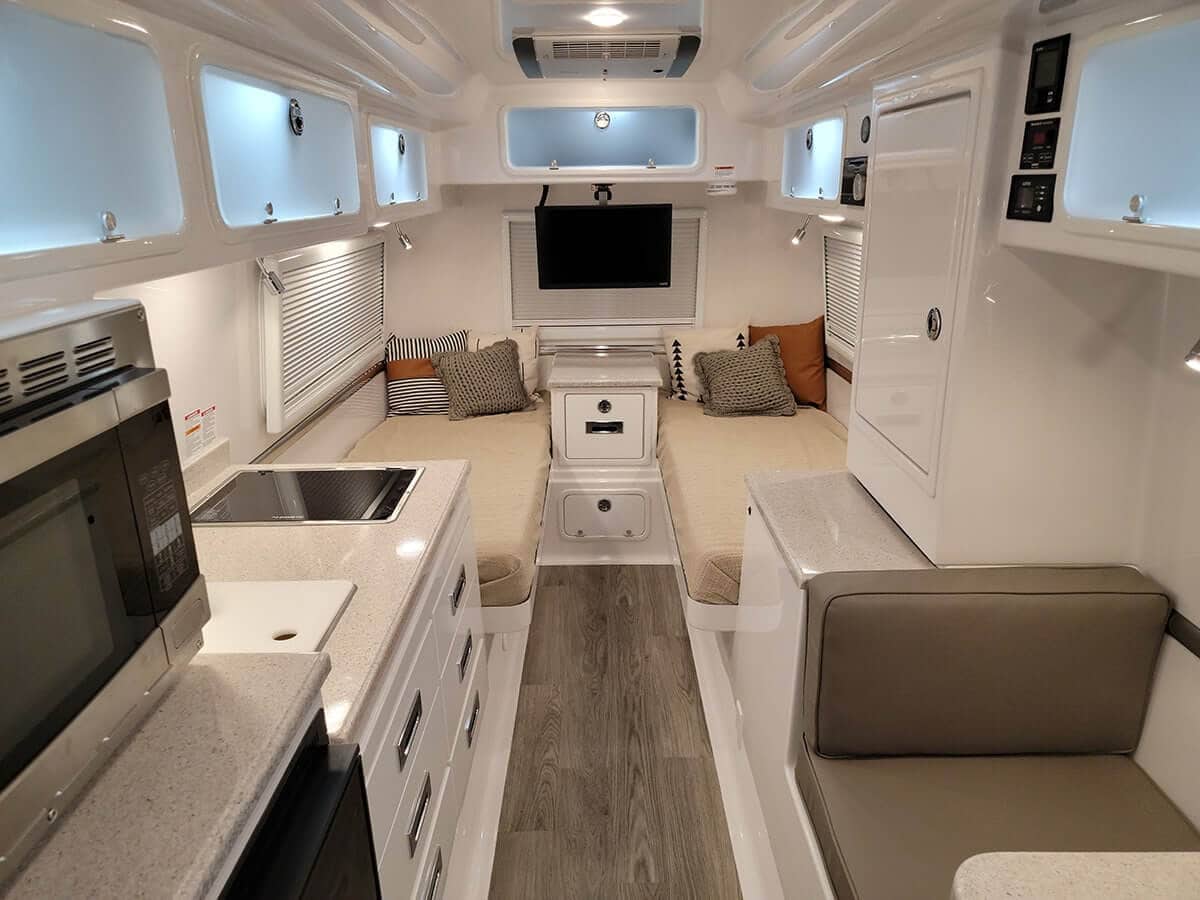
The twin bed floorplan offers the convenience of two rear twin beds, equipped with a nightstand and an extra storage drawer. The side dinette also converts into a bed.
Side Dinette Converts To A 76″ X 25″ Bed
Take the Factory Tour
Find an Oliver Near You
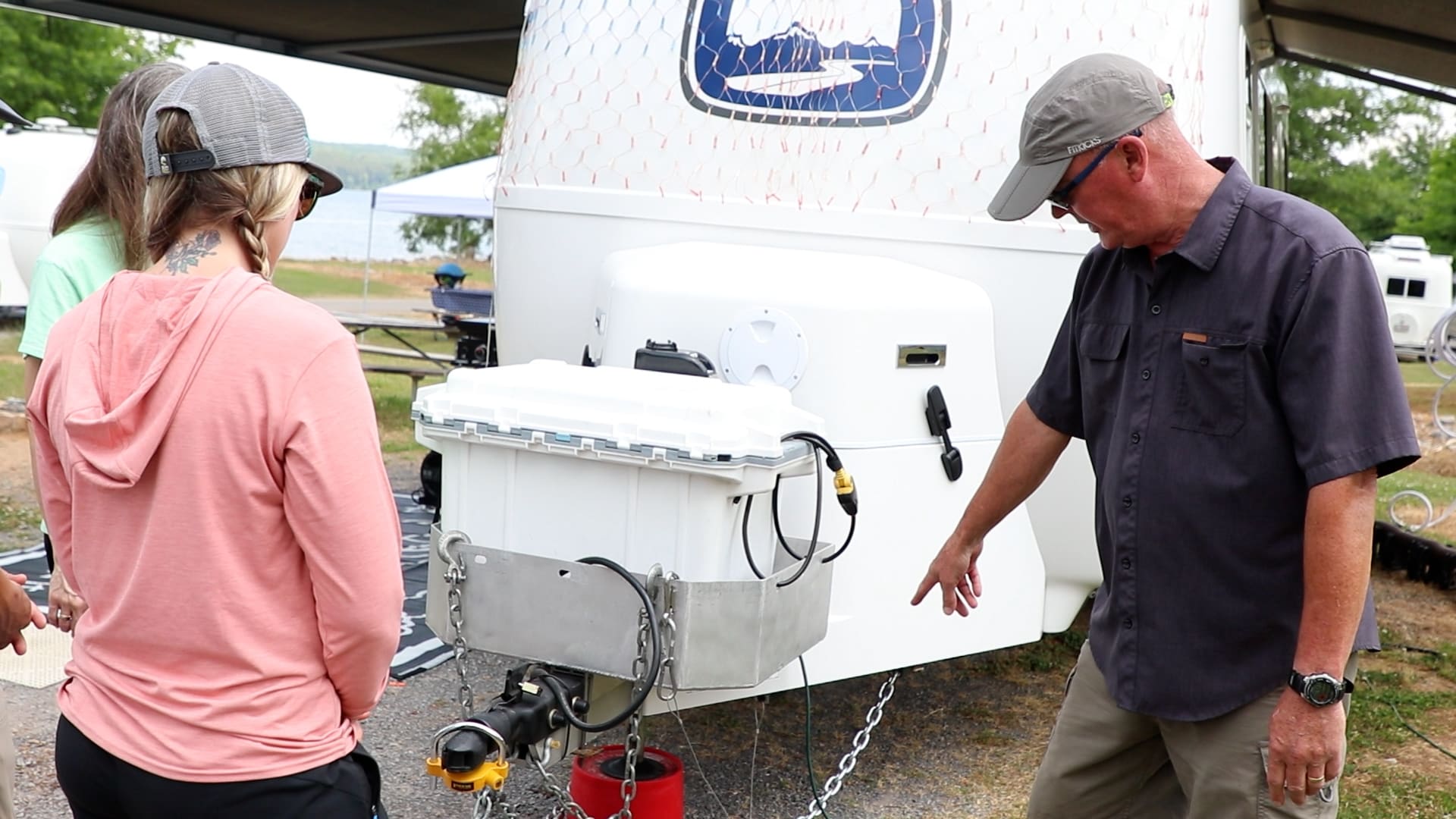
Find out how below.

