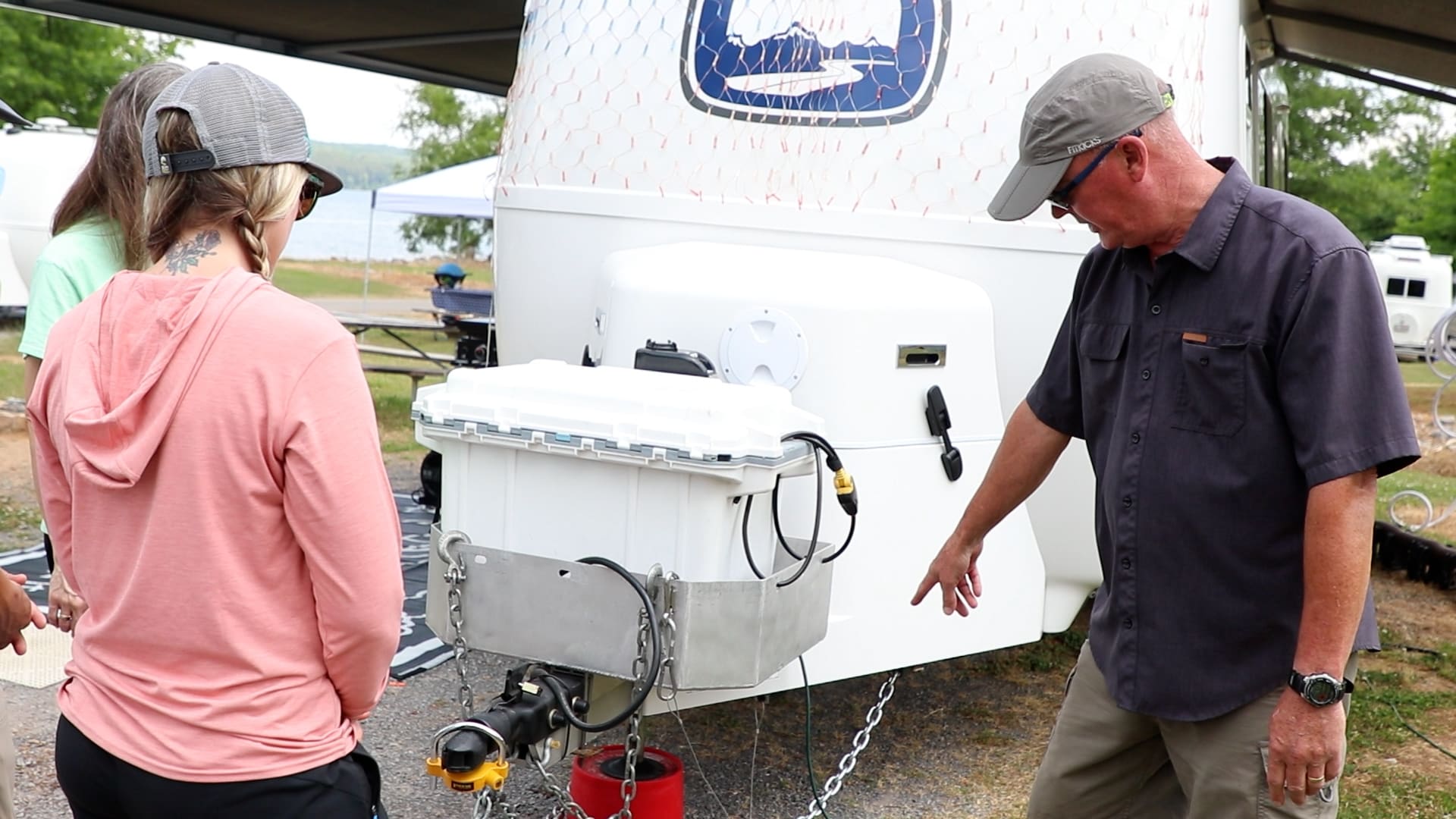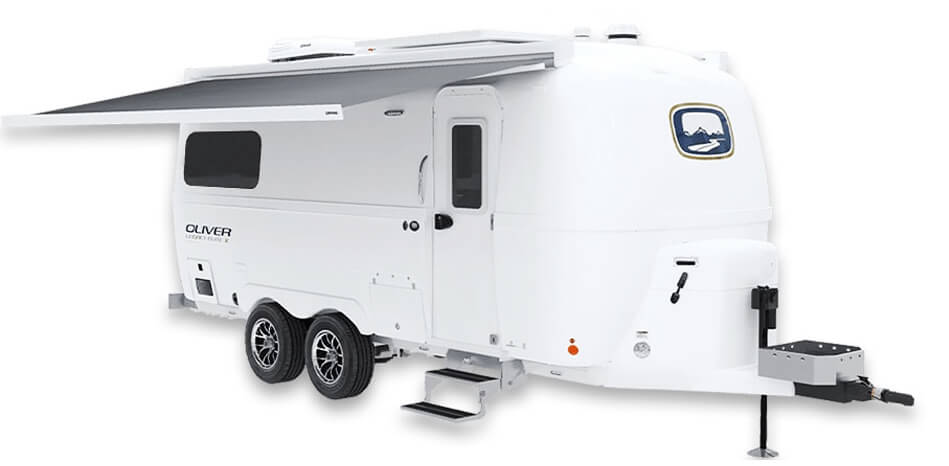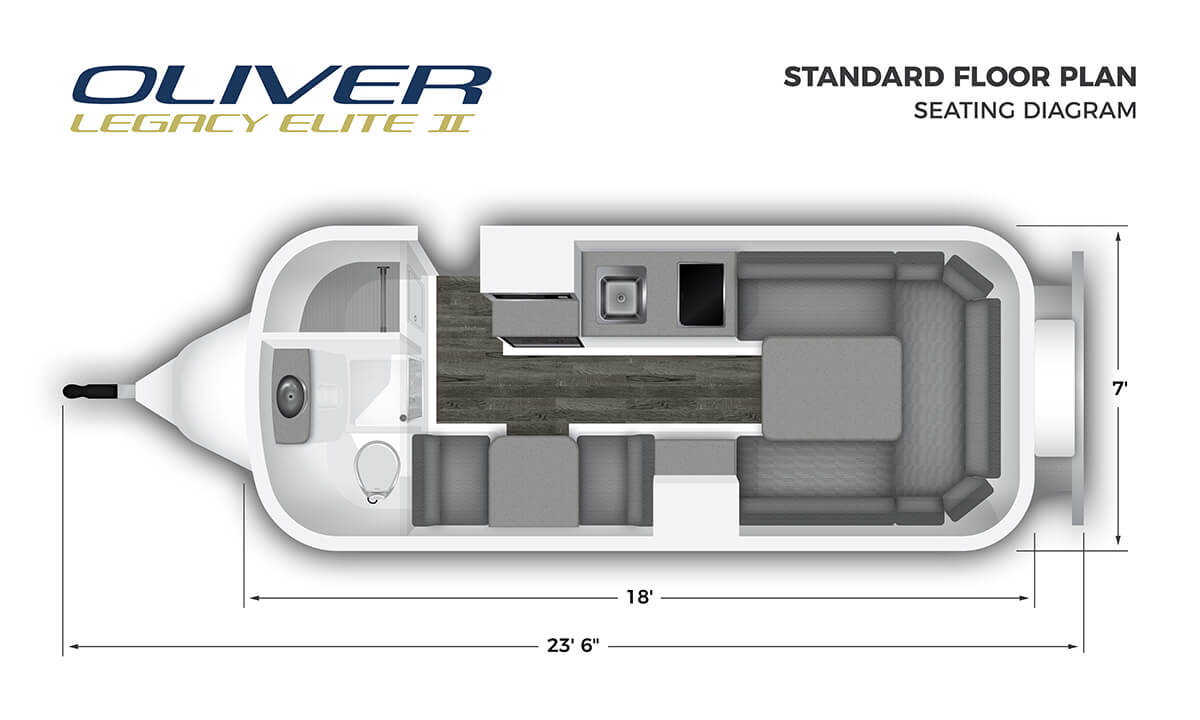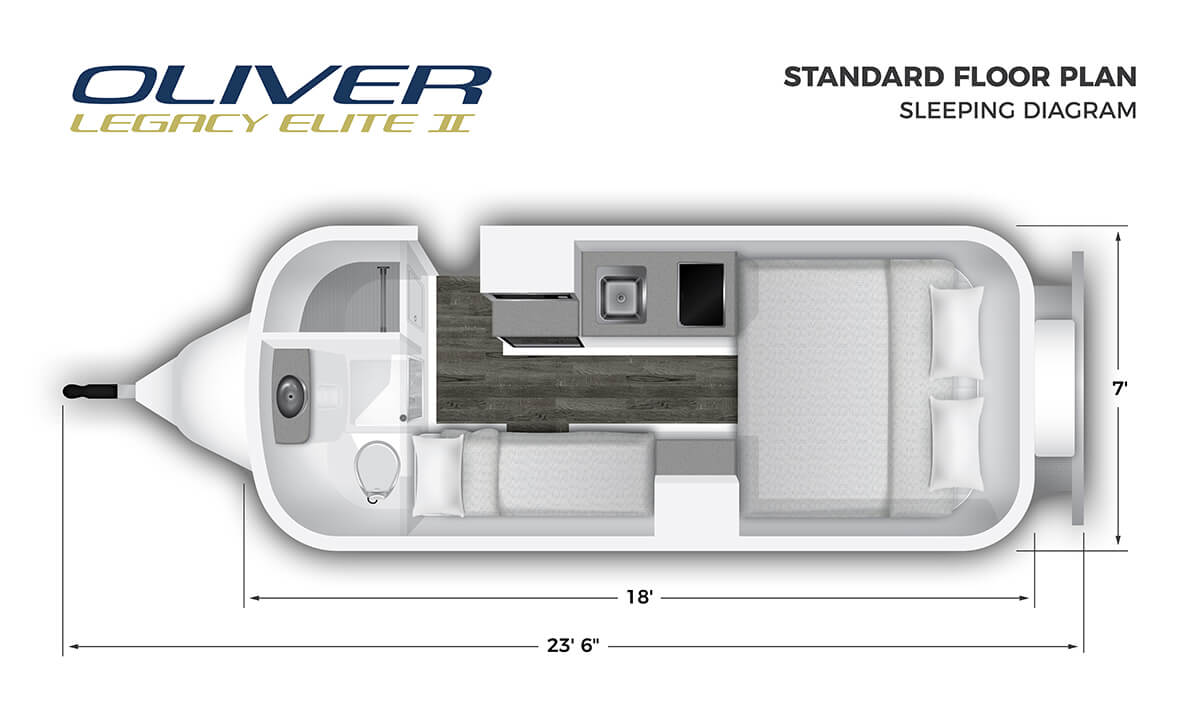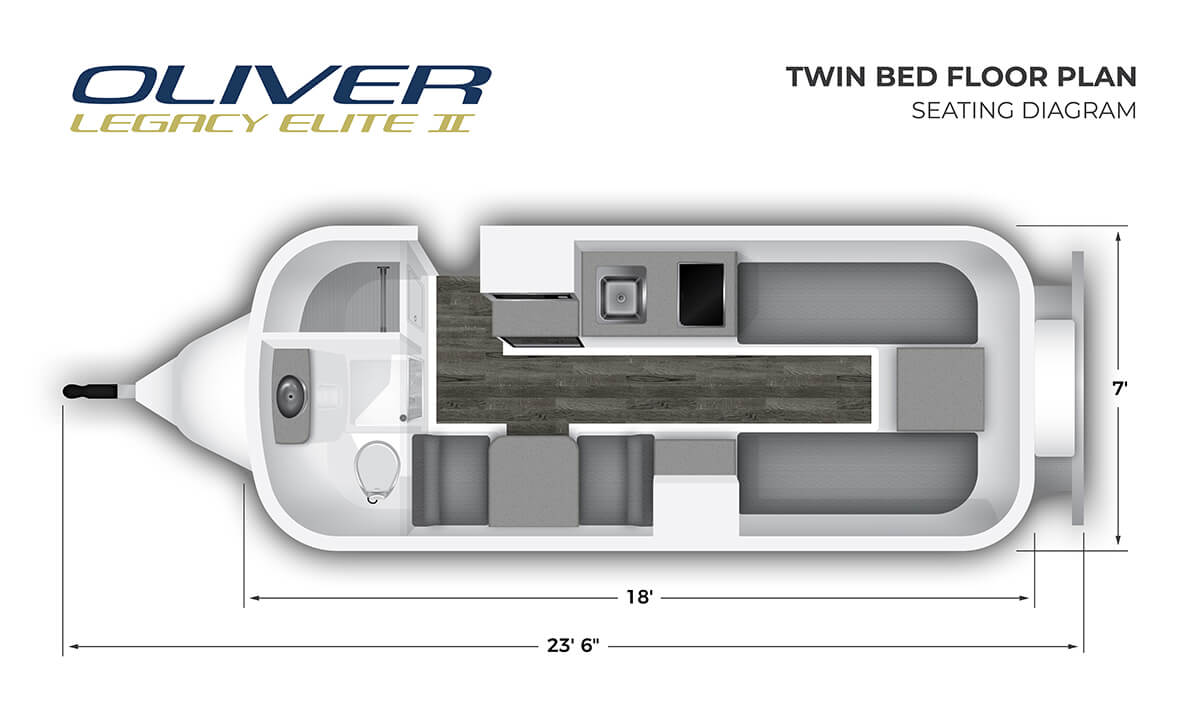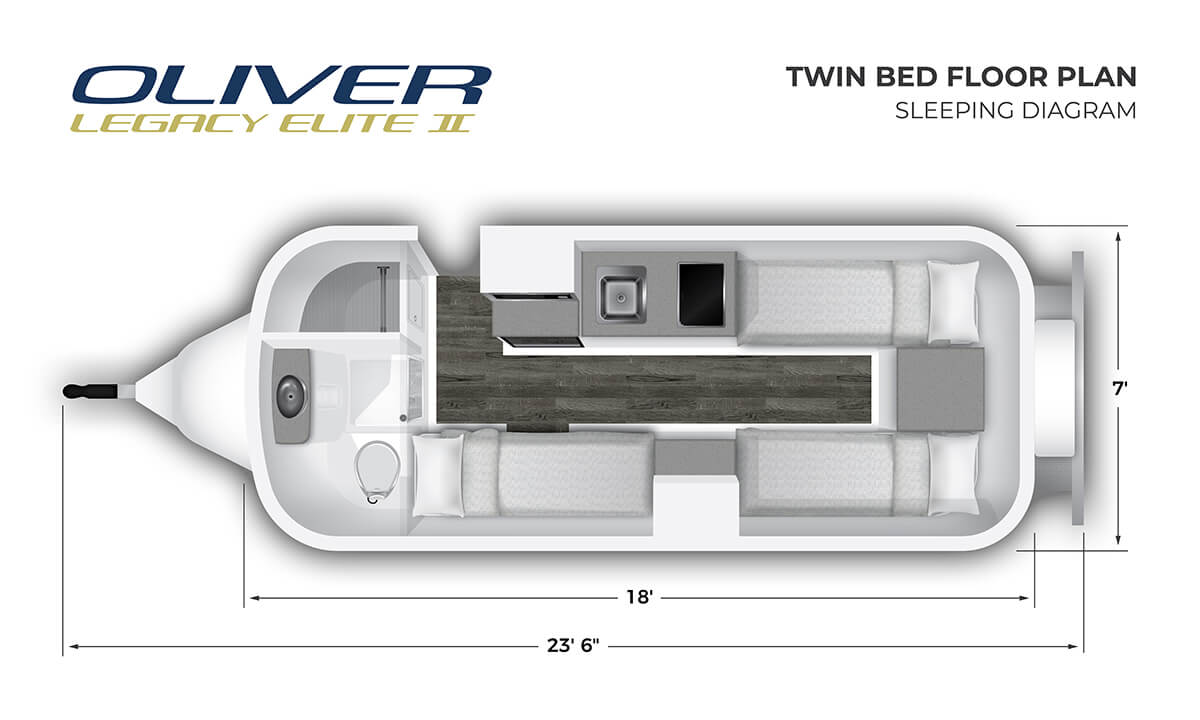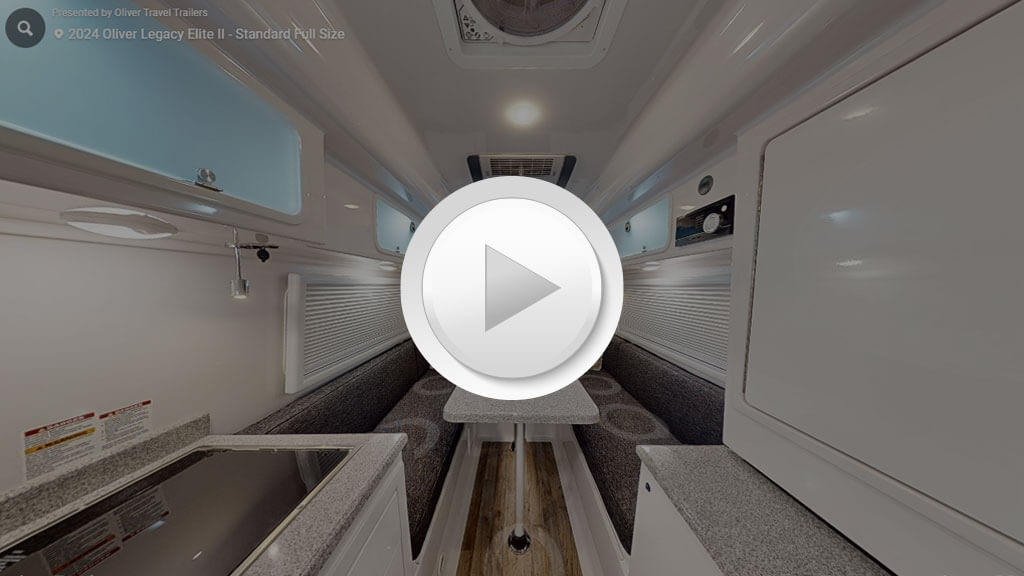
Legacy Elite II
Handcrafted in limited numbers to preserve our legendary quality and attention to detail—a few dedicated build slots remain for those seeking the best. Act fast to secure your production slot.
Luxury Travel Trailers
The Oliver Legacy Elite II is a tandem axle travel trailer that measures 23' 6" in length and has an insulated double-hulled shell, making it all-season camping ready. This luxury travel trailer is available in standard or twin bed floor plans, with a kitchen and a full bathroom that includes a toilet, vanity, sink, and shower. Learn more about standard features and upgrades below.
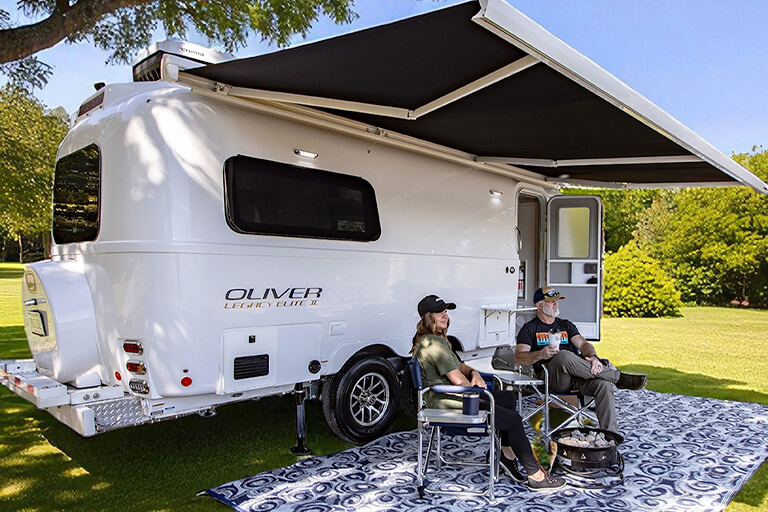
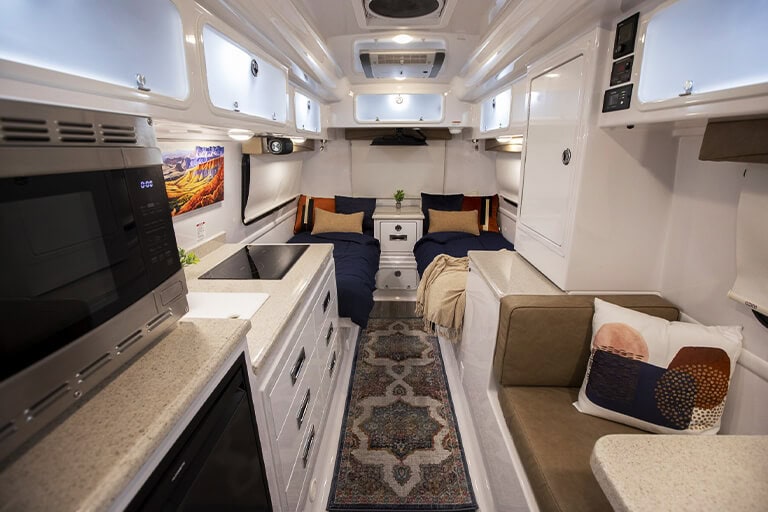
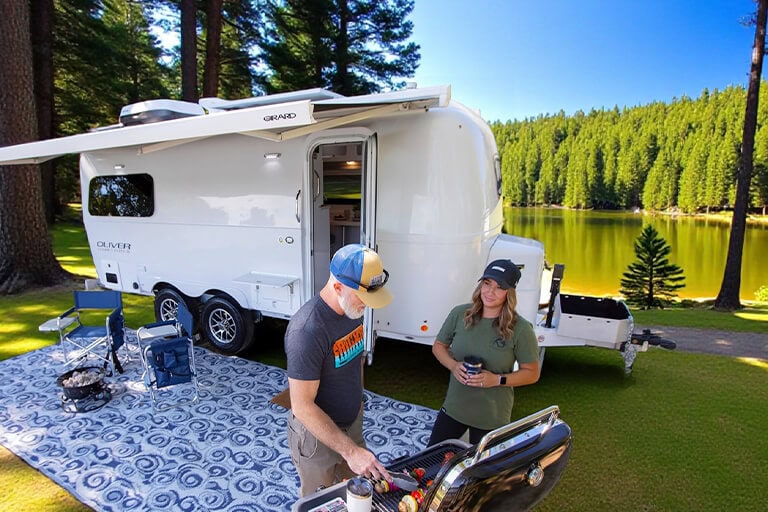
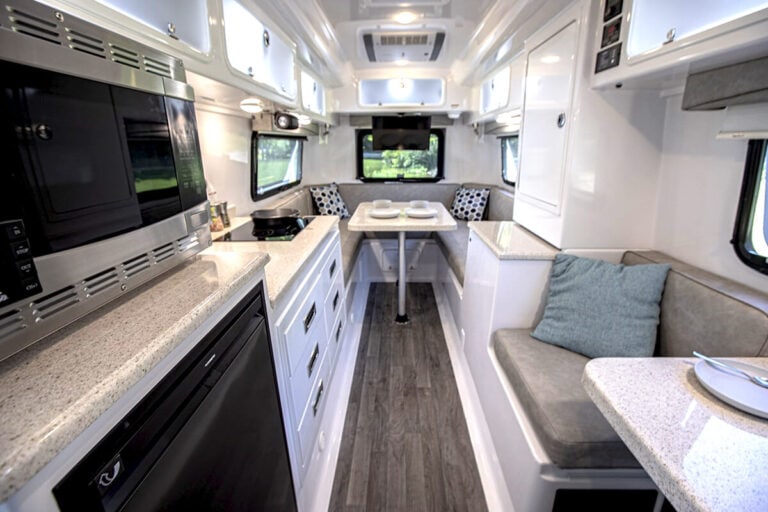
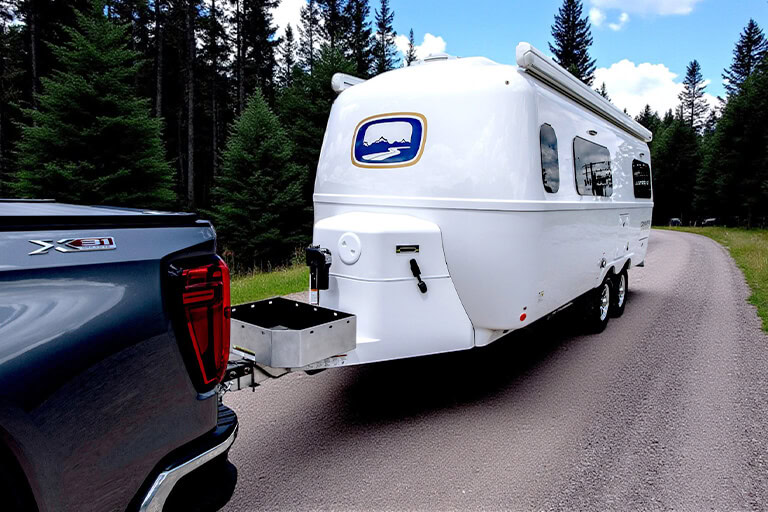
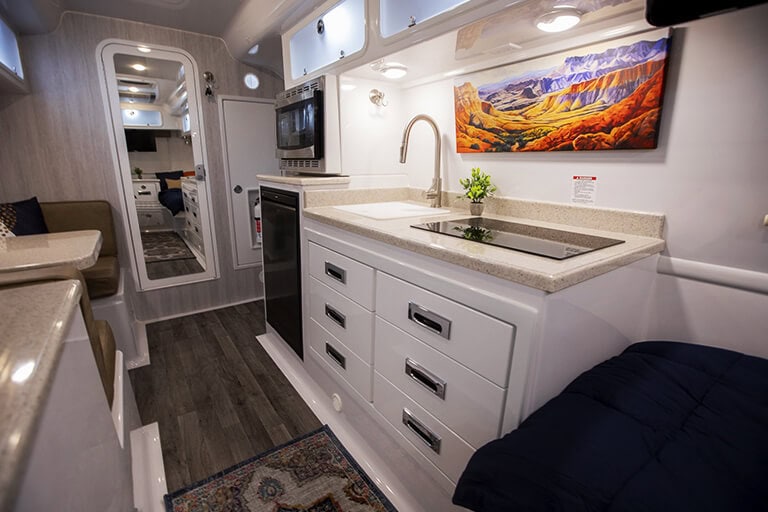
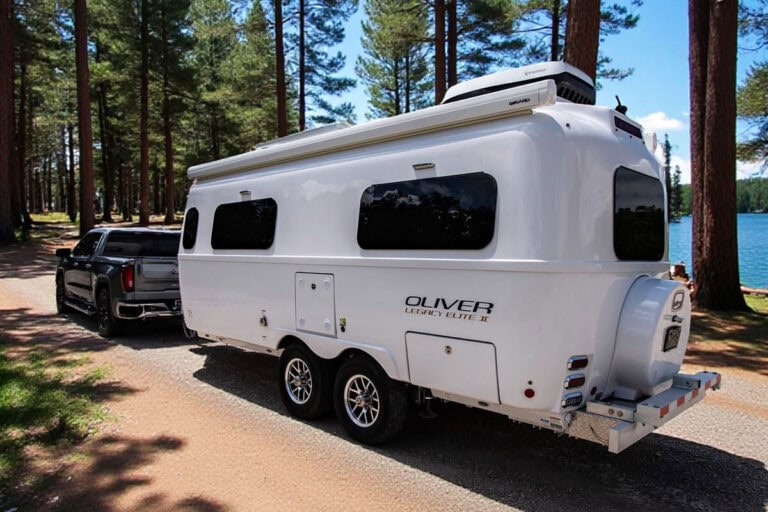
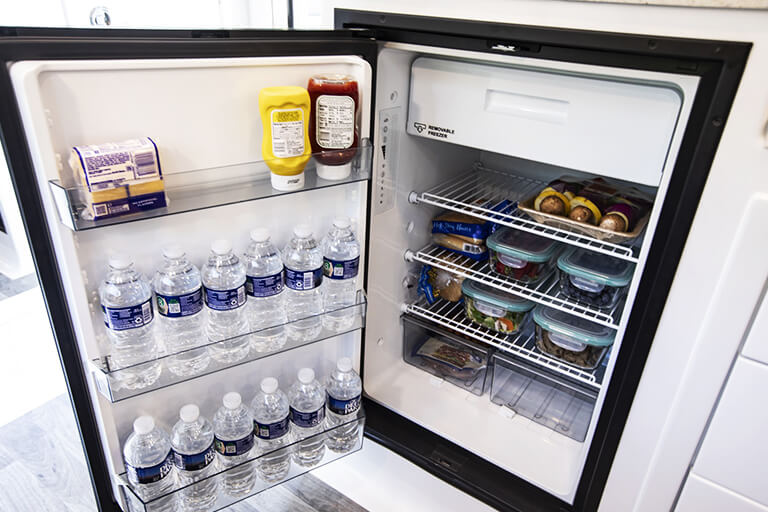
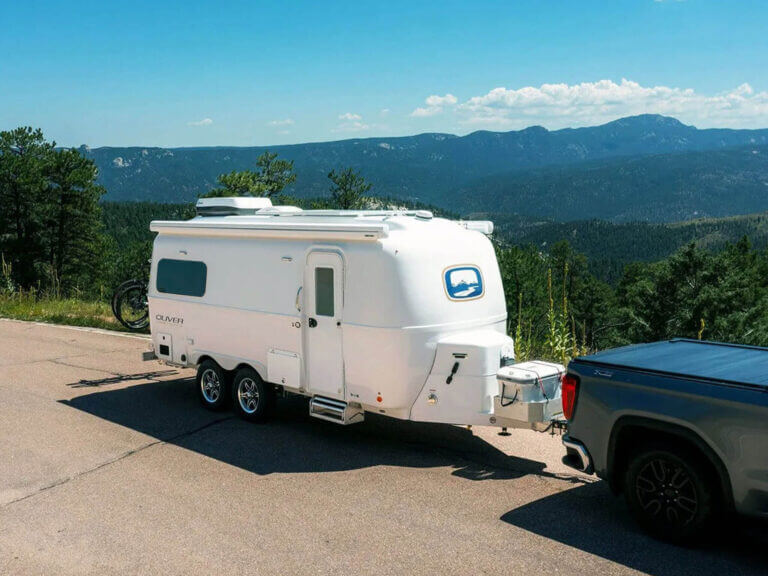
Specifications
Two Spacious Floorplans
Standard Floorplan
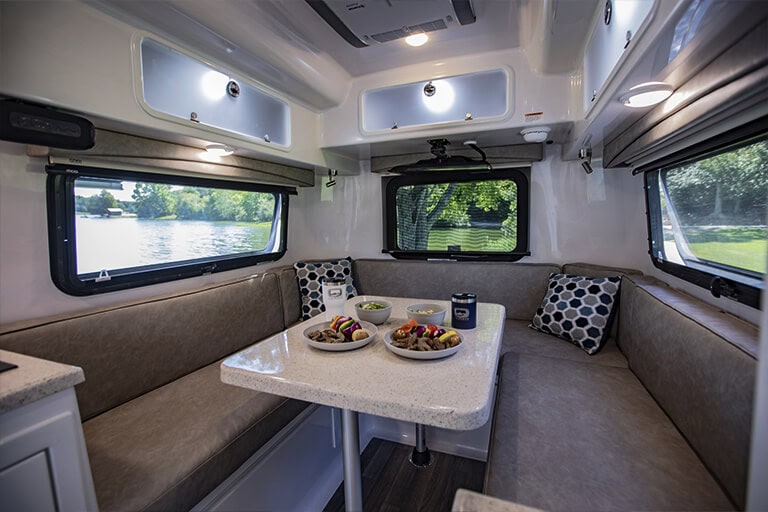
The standard floorplan features a spacious rear table area that comfortably accommodates up to 6 people, and the table area and side dinette easily convert into beds.
Side Dinette Converts To A 76″ X 25″ Bed
Twin Bed Floorplan
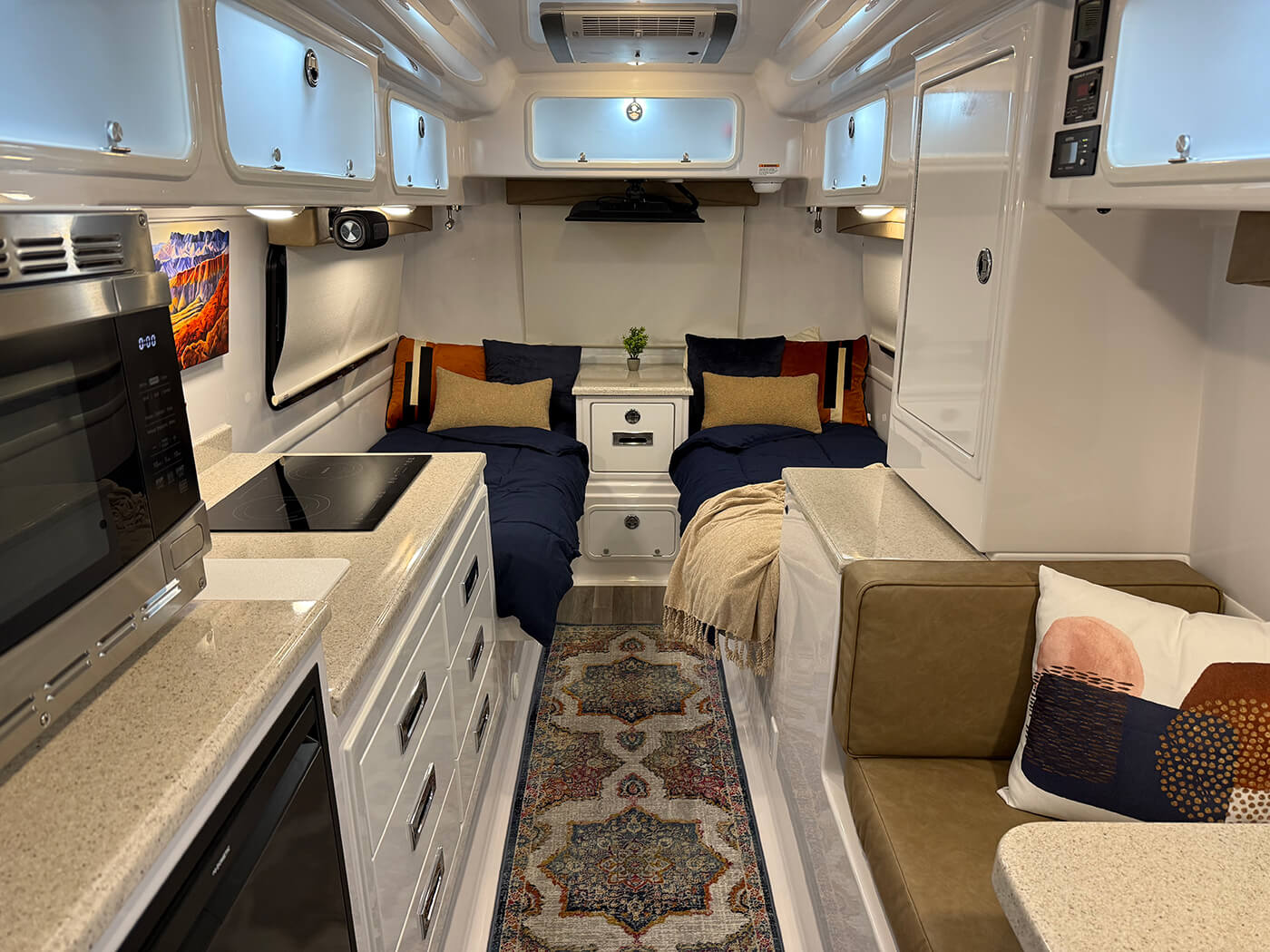
The twin bed floorplan offers the convenience of two rear twin beds, equipped with a nightstand and an extra storage drawer. The side dinette also converts into a bed.
Side Dinette Converts To A 76″ X 25″ Bed
Standard Features Base Features & Components
The Legacy Elite II travel trailer has various standard features that will exceed your expectations.
- Hull Features
- Full Custom Molded Interior and Exterior Insulated Shells Standard
- Transportation Grade Gel-Coat with UV Protectants Standard
- Custom Molded LP Cover Standard
- Custom Molded Spare Tire Cover Standard
- Plumbing, Holding Tanks and Drain Pipes enclosed between shells with heat to diminish freezing Standard
- 32 Gal. Design Capacity Fresh Water Tank Standard
- 32 Gal. Design Capacity Grey Water Tank Standard
- 15 Gal. Design Capacity Black Water Tank with pressure flushing system for the Tank Standard
- Chassis Features
- Heavy Duty Anode Protected Aircraft Grade Aluminum Frame Standard
- Dexter E-Z Flex Suspension Standard
- Quad Gas Shocks on Dual Dexter Leaf Spring Nev-R-Lube Axles with “Nev-R-Adjust” 12″ Electric Brakes for exceptional control and braking Standard
- Premium Aluminum Rims with 10-ply Tires Standard
- Full Size Spare Tire with Aluminum Wheel Rim Standard
- 7,000 Lb. Cast Iron Bulldog Hitch Standard
- Black “Rock Guard” Wheel Well Lining Standard
- Hide-Away Aluminum Storage Bumper with Black/Grey Water Drain Attachment Located Inside Standard
- Exterior Features
- 20 Lb. LP Tanks x2 Standard
- Fresh Water Fill Hook-Up Standard
- City Water Direct Hook Up Standard
- Fold Up Aluminum Double Entry Steps with Grip Tape Standard
- Custom Enclosed Slide-Out Battery Storage – Includes Group 27 Deep Cycle 12V Batteries x4 Standard
- Marine Grade Shore Power Connection with 25′ Cord Standard
- Outside 120V GFI Protected Outlet w/ Cover Standard
- Exterior LED Ground Lighting Standard
- LED Brake Lights Standard
- LED Marker Lights Standard
- High Mount Porch Lights x2 (1 on Each Side) Standard
- Custom Rear High Mount Oliver Sign Standard
- Convenient Exterior Entry Handgrip Standard
- Powered Pro Awning with LED Light Strip, Wind Sensor, Remote, & Upgraded Canvas Standard
- Outside Wash Station Standard
- Three Point Power Stabilizing System Standard
- Bonded Dual Pane Windows with Screen & Day/Night Shades Standard
- Propane Easy Access Port Standard
- Interior Features
- Fiber-Granite Countertops, Tables, and Accents Standard
- Full Surround Over-Head Lighted Storage Compartments Standard
- Lighted Full Height Wardrobe Closet Standard
- EZ Winterizing System Standard
- MaxxFan Deluxe Remote Control RV Ventilator System Standard
- 2 Way Self Igniting Water Heater, DSI 6 Gal Standard
- Fresh Water Pump 55 PSI, 3.0 GPM Standard
- Dometic High Efficiency A/C (Approx. 11,000 BTU) Unit & Wall Mount Thermostat Standard
- LP Ducted Furnace Standard
- Monitoring System for Tanks and Batteries Standard
- White Day/Night Window Treatments (Excludes Bathroom) Standard
- Overhead LED Lights Standard
- LED Courtesy Floor Lights Standard
- Reading Light Package Standard
- Frosted Upper Cabinet Doors in the Cabin and Bathroom Standard
- Water Accumulator Standard
- 120-Volt Receptacles Standard
- 12V/5V Dual Charging Stations Standard
- Kitchen Features
- Flush Mount Induction Stove Standard
- Refrigerator (12V) Standard
- High Rise Swivel Faucet Standard
- Custom Designed Storage Drawers with Dovetail Joints Standard
- Stainless Steel Microwave Standard
- Dinette, Seating, Sleeping and Storage Features
- Side Dinette (seats 2) Converts to Single Bed Standard
- Standard Floorplan Rear Dinette (seats 5) Converts to King Bed or Twin Bed Floor Plan Rear Beds Standard
- Bathroom Features
- Molded Vanity with Toiletry Storage Standard
- Dometic 311 Toilet (Low Profile with Porcelain Bowl) Standard
- Exhaust Fan Standard
- Brushed Nickel Faucet with Pull Out Shower Wand Standard
- Sliding Frosted Privacy Window with Screen Standard
- Mirror Tinted Door Standard
- Waterproof Toilet Paper Compartment Standard
- Towel Bar and Hook Standard
- Central Heat Vent Standard
- Safety Features
- Fire Extinguisher Standard
- Smoke Detector with Alarm Standard
- Carbon Monoxide Detector with Alarm Standard
- LP Leak Detector with Alarm Standard
- Oversized Emergency Egress Window with Screen Standard
- Electric Features
- 120V Outlets on GFI Protected Circuit Standard
- Progressive Industries EMS Surge Protector Standard
- Converter with Built in Charge Wizard Standard
- Multiple Charging Stations, 12V DC marine-grade female socket & dual USB 5V adapters Standard
- External Plug & Play Port for Portable Solar Panels Standard
- Entertainment Features
- 24” Flat Screen LCD TV (120V, requires Inverter) Standard
- Radio with FM & AM Dual Zone Audio Output, CD/DVD/MP/WMA/MP4, USB, Bluetooth & Remote Control Standard
- Custom Mounted Speakers x4 Standard
- Dual Exterior Coax for Portable Satellite/Cable Standard
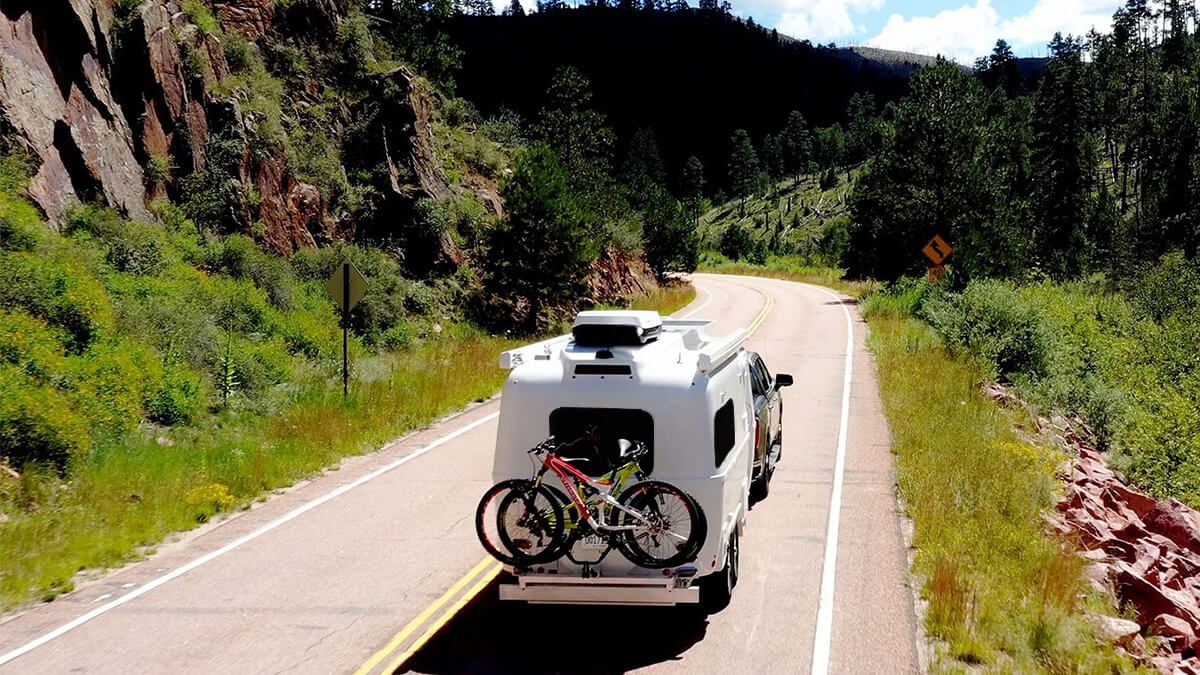
Go Beyond Camp SitesExtend Your Stay & Your Enjoyment
Elevate your camping experience with our new premium and platinum packages. We've incorporated the top requested features from the previous year's travel trailer add-ons and upgrades. These packages are designed to provide you with the comfort of your home on wheels, making your camping experience more exciting and enjoyable.
Take the Factory Tour
See a Legacy Elite II
